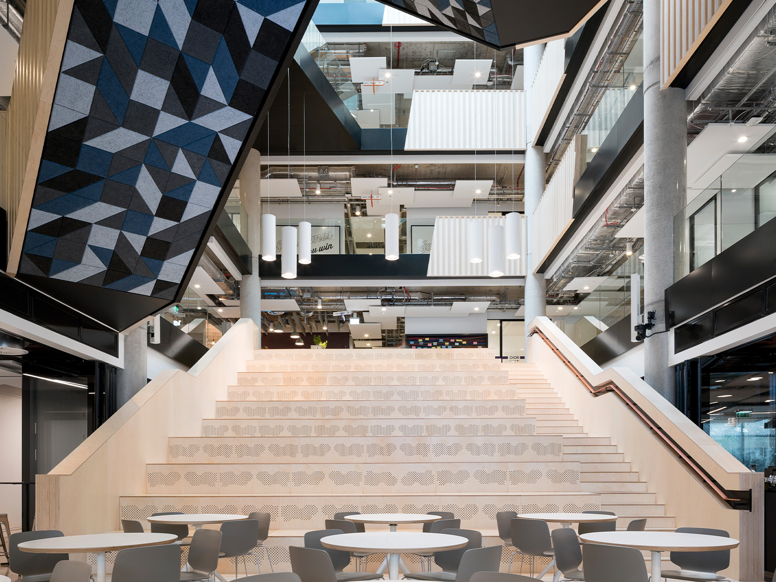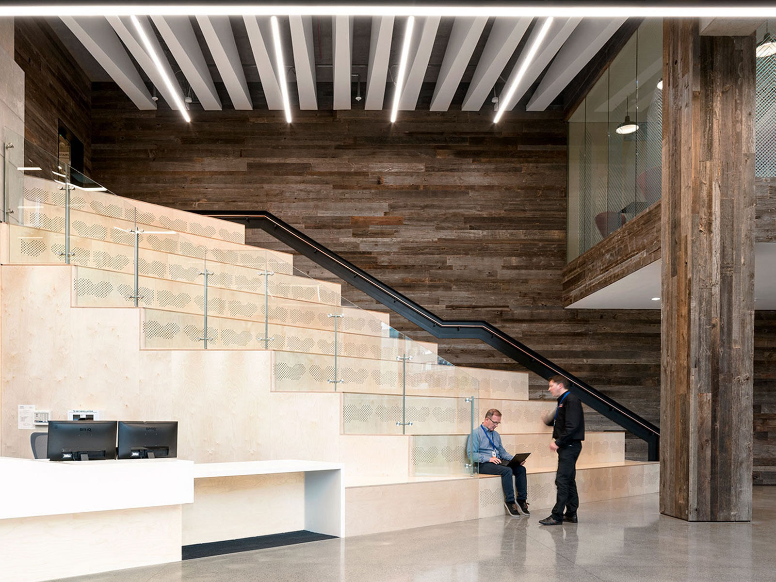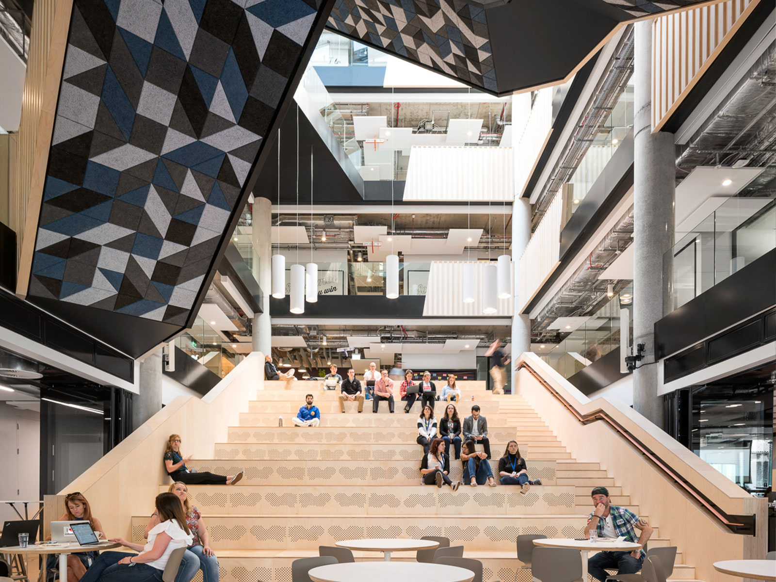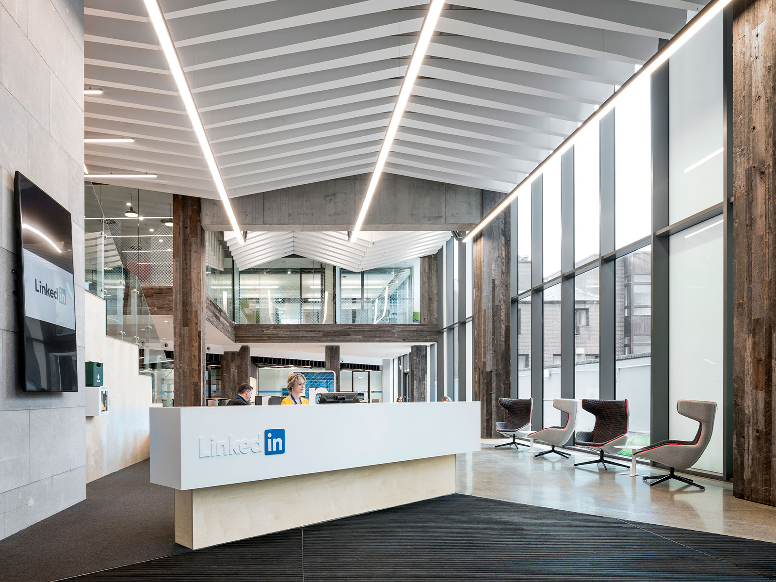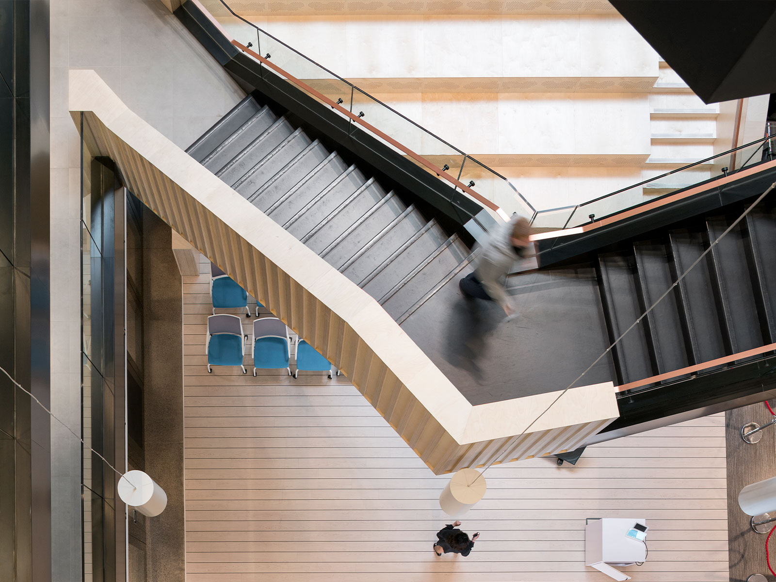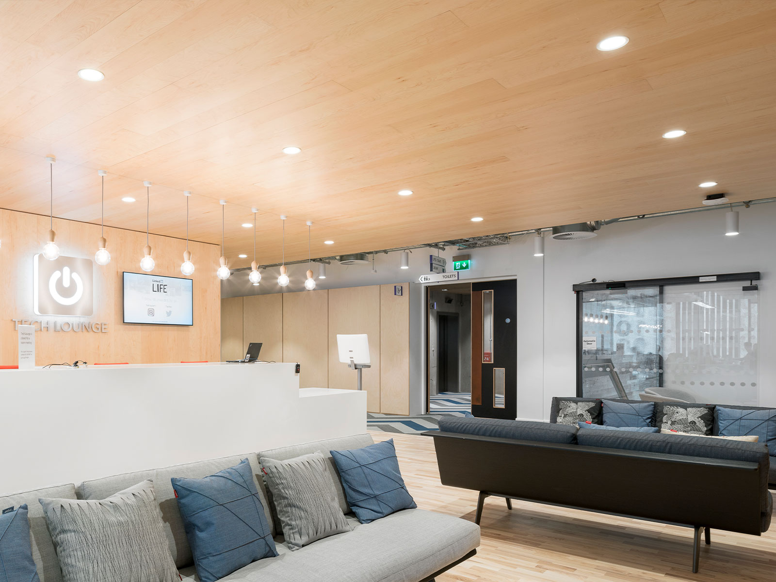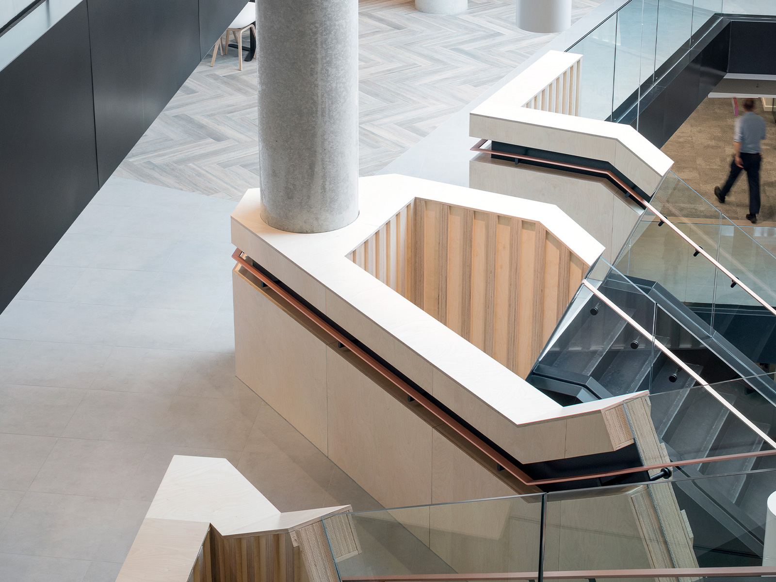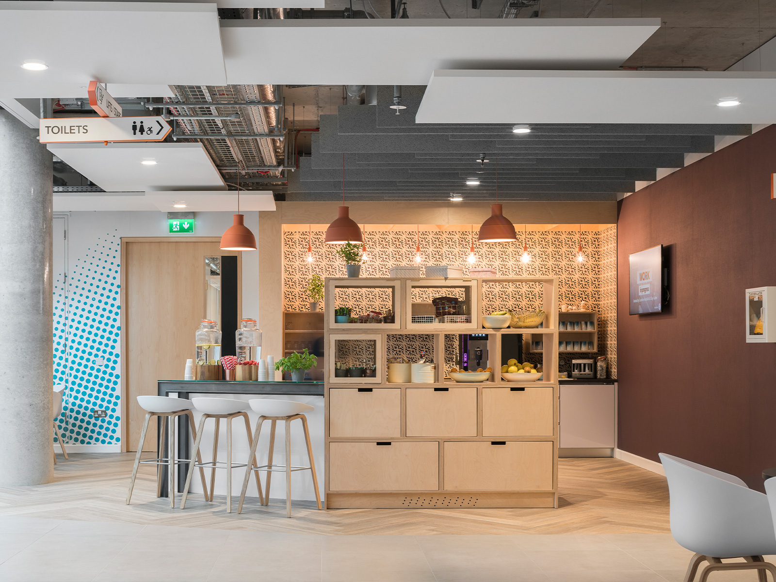Woodfit manufactured and installed a large atrium feature stairs including absorbing acoustic panels to the underside and bespoke acoustic absorbing timber bleachers to first floor level.
Each floor has open plan office space with acoustic screens and tea stations. The reception is double height entrance space with bespoke acoustic absorbing bleachers for presentations.
CLIENT
ARCHITECT
RKD Architects
COMPLETED
2019

